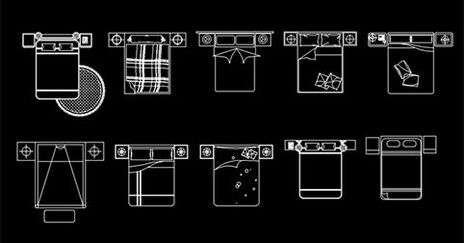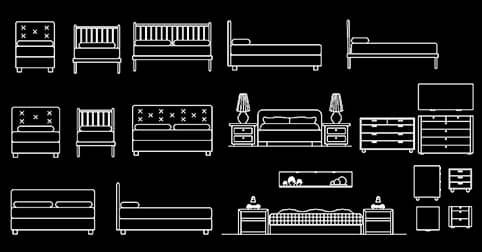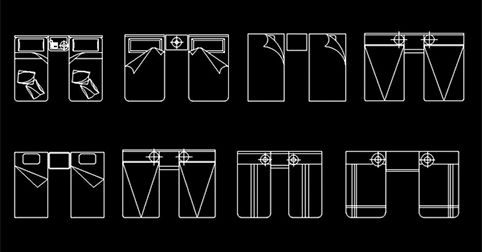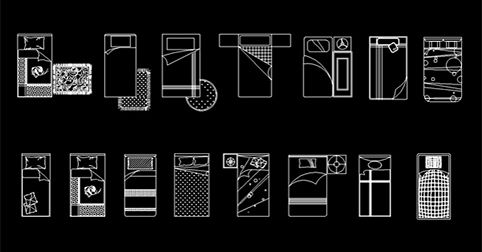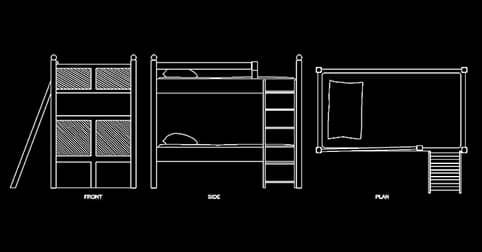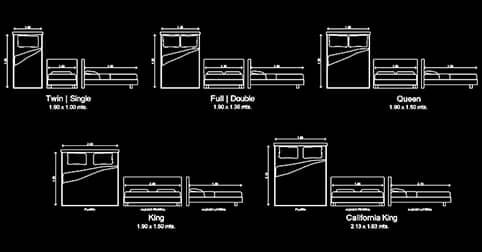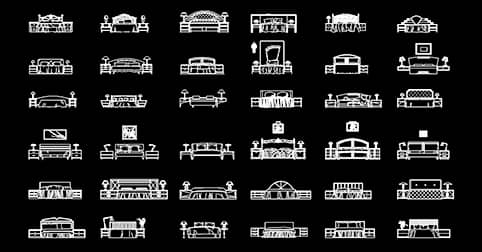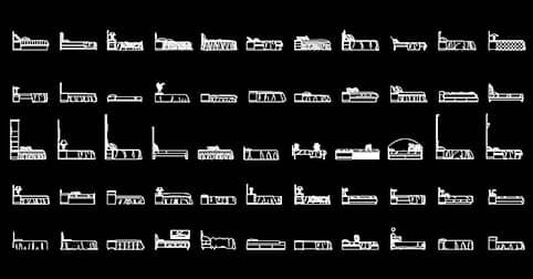Beds CAD Blocks 2D Free DWG Download for Plan and Elevation Views
Our library offers free 2D Beds DWG files, including plan and elevation views, to help develop architectural and engineering plans. We provide individual autocad beds, twin single beds, double beds, queen and king size beds in both front and side elevation views. Simply click on the image of the file and access the link to download the free Autocad 2D bed blocks. Our blocks are compatible with all major CAD software, making integration into your design projects a breeze. Download our free AutoCAD Blocks DWG files and take your design projects to the next level!
Select and download CAD blocks of beds in plan and elevationCAD blocks of beds2D bed CAD blocks are pre-drawn 2D representations of beds that are used by architects, designers, and drafters to create detailed and accurate floor plans and designs for various spaces, such as bedrooms, hotels, and hospitals. These blocks are typically included in a library of furniture CAD blocks that can be inserted into a design project as needed.
By using 2D bed CAD blocks, designers can save time and effort in creating their designs, as they do not have to draw each bed individually. They can simply select the appropriate block from a library and insert it into their floor plan or design. This allows for faster and more efficient design work, as well as greater accuracy and consistency across different projects. 2D bed CAD blocks come in a variety of sizes and styles to fit different design requirements. They can also be customized to match specific design needs or preferences. For example, some 2D bed CAD blocks may have headboards or footboards, while others may have different types of bedding or storage features. Overall, 2D bed CAD blocks are a useful tool for creating detailed and professional-looking designs of beds in a 2D format. |
