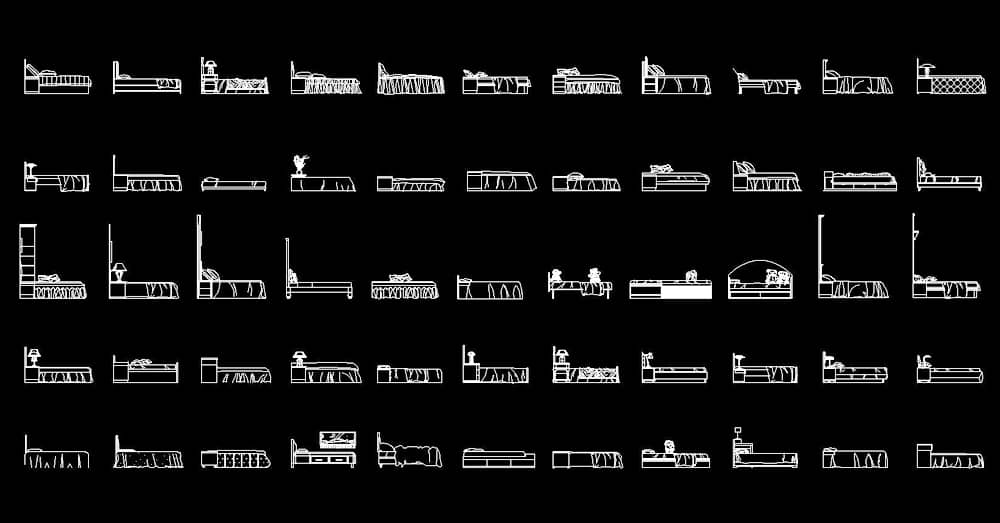Beds CAD Blocks with Side Elevation Views 2D DWG: Free DownloadCategory: Bed AutoCAD block
Description: Welcome to our website, your premier destination for accessing a vast collection of 55 distinct CAD block designs showcasing beds in side elevation view, all available in the widely-used DWG format. Whether you're an architect, interior designer, or CAD enthusiast, these AutoCAD blocks are meticulously curated to meet your specific needs for bedroom design and architectural planning. Our extensive collection encompasses a wide spectrum of bed designs, ranging from modern and minimalist to classic and luxurious styles. Each CAD block is intricately detailed, capturing precise dimensions and aesthetic nuances to complement various project requirements and design aesthetics. What sets our CAD blocks apart is the inclusion of essential elements such as pillows, sheets, headboards, and side tables. These details enable you to visualize and present comprehensive bedroom layouts with realism and accuracy. By integrating these elements into your AutoCAD drawings, you can effectively communicate your design concepts and create compelling presentations that resonate with clients and stakeholders alike. Experience the convenience and efficiency of our free online download, offering immediate access to a diverse array of CAD blocks tailored for your bedroom design and architectural plans. Harness this invaluable resource to streamline your design workflow and bring your creative visions to fruition with precision and detail. Begin exploring our collection today to discover limitless possibilities for your upcoming projects. File size for AutoCAD Autodesk DWG software: 1.33 mb
[ DOWNLOAD ] |
|
