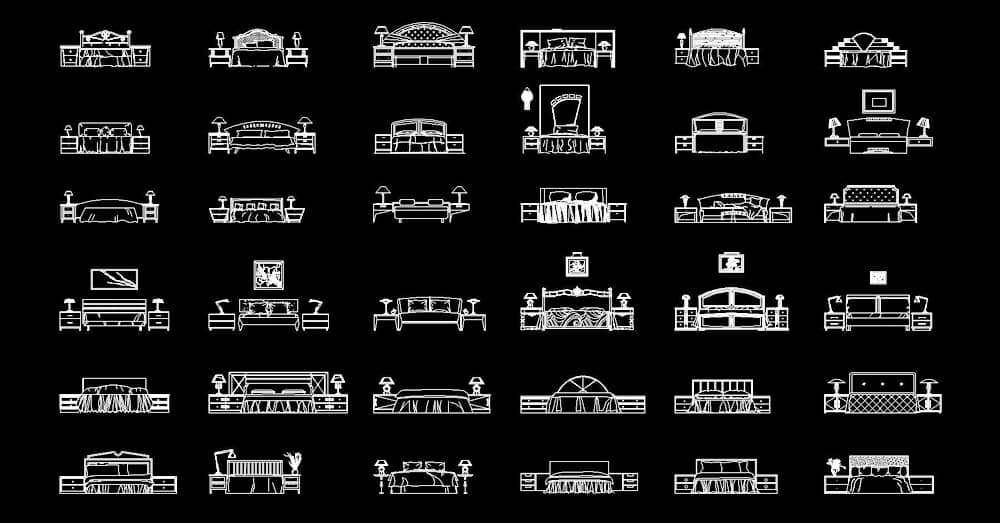Beds CAD Blocks with Front Elevation Views 2D DWG: Free DownloadCategory: Bed CAD block
Description: Welcome to our website, where you can freely download a comprehensive collection of 36 unique AutoCAD block designs featuring beds in front elevation view, all available in the popular DWG 2D format. Tailored specifically for bedroom design and architectural plans, our CAD blocks offer a diverse range of options to meet various project requirements and design preferences. Our meticulously crafted CAD blocks enable you to seamlessly integrate realistic and accurate representations of beds into your architectural designs. Each block is meticulously detailed, capturing the precise measurements and aesthetic details of beds in front elevation. Whether you're an architect, interior designer, or CAD enthusiast, our collection serves as a valuable tool to enhance your workflow and streamline your design process. What distinguishes our CAD blocks is the inclusion of essential accessories such as pillows, sheets, headboards, side tables, and lamps. These elements enrich the visual appeal of your bedroom layouts, facilitating the creation of immersive and detailed design presentations. By leveraging our CAD blocks, you can effectively communicate your design concepts and bring your ideas to life with clarity and precision. Experience the convenience and versatility of our free download collection, offering immediate access to a wide array of CAD block designs tailored for bedroom design and architecture plans. Unlock limitless creative possibilities and elevate your design projects with our extensive collection of beds CAD blocks. Begin exploring our catalog today to transform your designs and achieve exceptional results. File size for AutoCAD Autodesk DWG software: 1.31 mb
[ DOWNLOAD ] |
|
