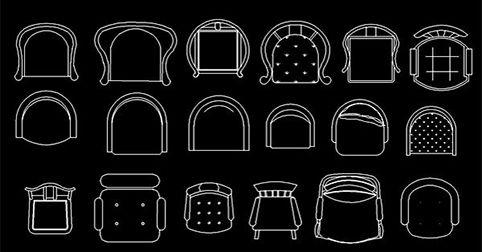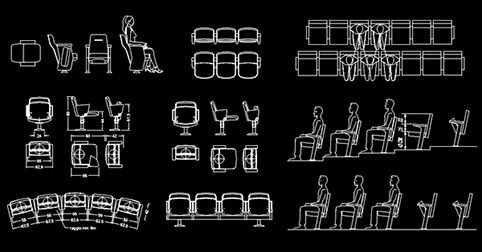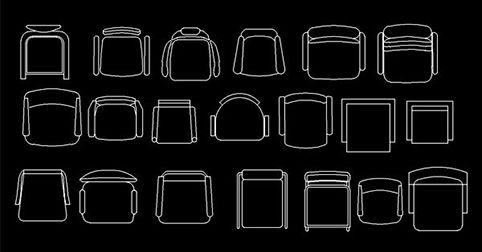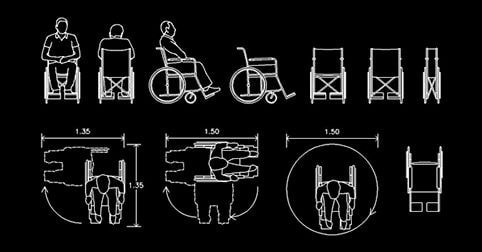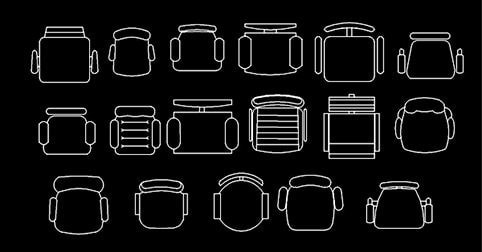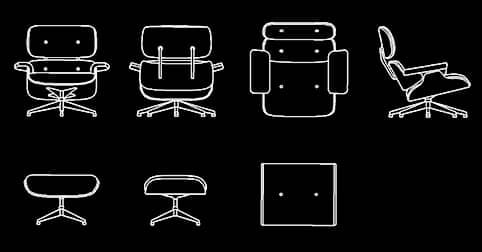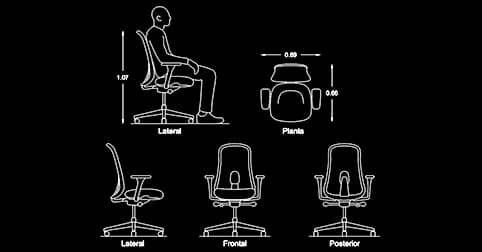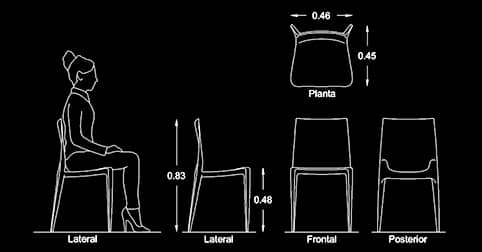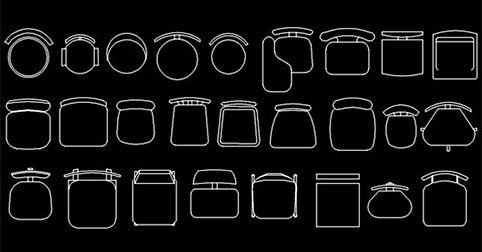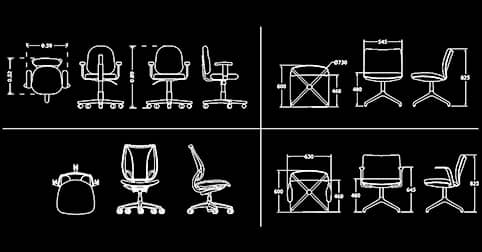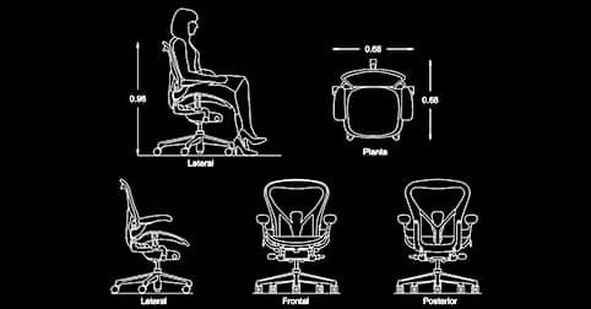Chair CAD Blocks: Free 2D DWG Download with Plan and Elevation Views
Our collection of AutoCAD blocks for chairs includes 2D plan and elevation drawings of a wide variety of chairs such as dining chairs, waiting chairs, office chairs, school furniture, armchairs, coffee shop chairs, bar and kitchen chairs, garden chairs, wooden chairs, plastic chairs, modern chairs, terrace chairs, and outdoor chairs. These blocks are perfect for architects, engineers, and students who want to create accurate and realistic designs in any CAD software. Download our chair blocks today and enhance your design plans!
